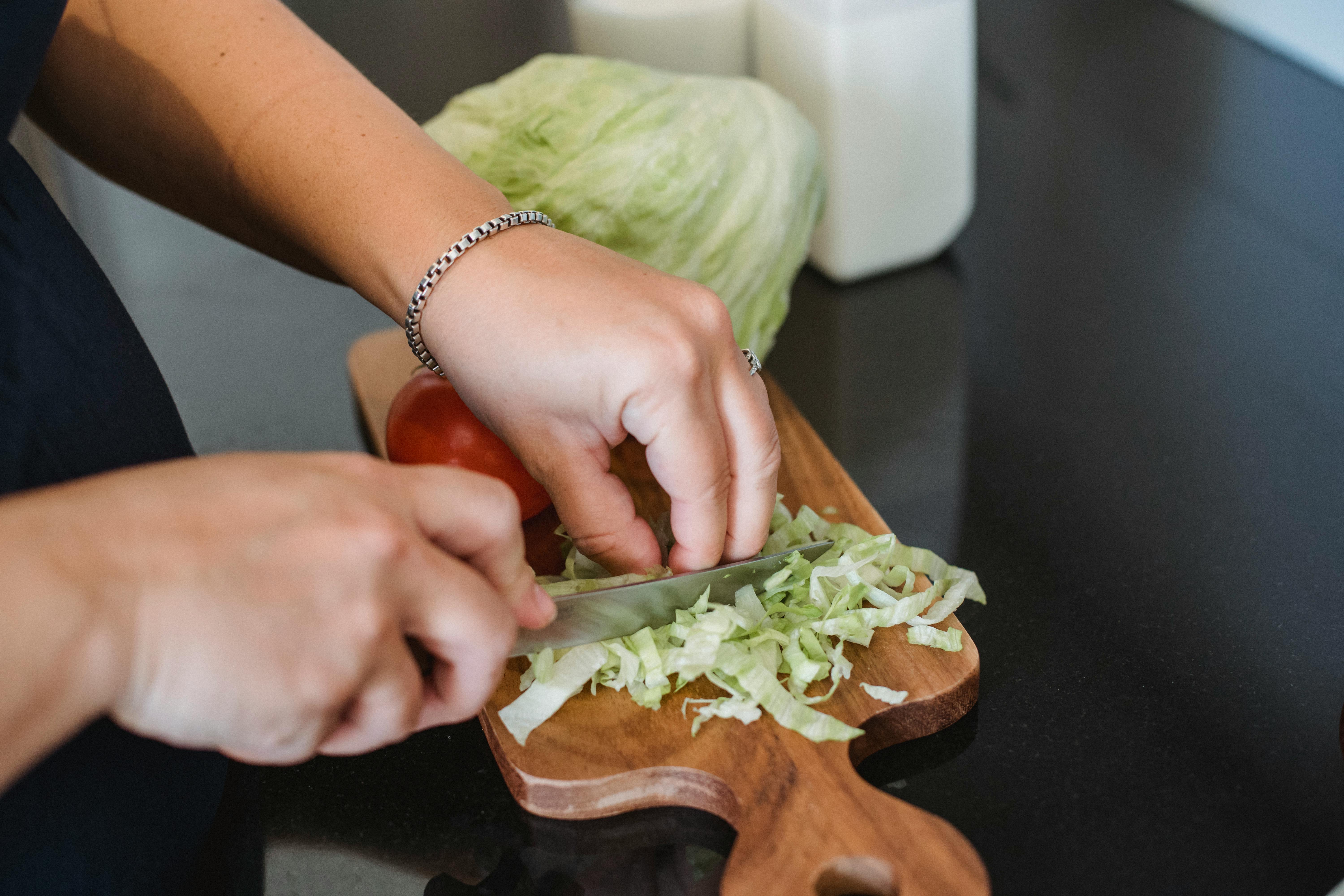Summit Homes Display Home in Maddeley, aptly named The Haven, is a well-regarded home featuring a dedicated bedroom wing for the children that is separate from the main living area and master bedroom. This house could be defined as your ‘bread and butter 4 x 2’ and ticks all the boxes for those looking to purchase a new family home.
Entering through double front doors is a must these days to avoid hassle with furniture going in and out of the house and The Haven’s spacious entrance hall and hallway easily accommodate this while also making a statement. spacious as soon as you walk in. The home theater is open to the entry with a nice cabinet piece that houses the home theater screen. The theater is possibly the children’s activity area as there are only two living rooms in the house so it might have been better if it could be closed off to hide what could become a messy room.
Immediately to the left are the smaller bedrooms, bathroom, cloakroom and laundry area of which all bedrooms include a double dressing room with sliding doors. The 4th bedroom could easily be converted to a study or activity area which would be useful for most families of 2 children.
Walking back towards the entrance hall, your eye can see through the main living room directly into the Alfresco. It is a clever technical design that really opens up the house giving it a feeling of space.
The kitchen features a tall breakfast bar that also hides the sink area, a popular design concept for most women who don’t like to see the sink from living rooms. The kitchen ceiling is also lower, which defines the area and allows the pendant lighting to hang nicely over the kitchen island bench. If you’re looking for a good-sized pantry, then you’ve found it – included are double doors that open to a pantry almost as big as your robe. However, I must say that my least favorite thing about the kitchen is the color of the upper cabinets. What were they thinking?
At the end of the kitchen is a nice desk nook that could be used as a central home PC or telephone area, another popular feature that allows parents to monitor their children’s computer usage and web browsing habits. .
The living room and dining room are average in size and open to the open-air outdoor area, which is great for entertaining. The Master Suite is accessed from the main living room after walking through a private hallway, creating space between zones. I really liked the look of this room and the size is great, but I do have one complaint. I like to sleep when I want to sleep, and with windows on three sides of the room, too much light comes in for my comfort.
The dressing gown and bathroom area are nice with a double shower over the bathroom meaning busy mornings don’t have to translate to one of you being late for work. There’s also a spa around the corner in the next one, but to be honest I’m all about spa baths and can hardly see any logical reason to have one these days. There’s also a dedicated patio off the master bedroom that might appeal to the romantic. This feature has been used in some homes by some of the major builders for a number of years, but I really don’t think it offers enough benefit to warrant its inclusion.
Summit Homes also has a variation of this show home called The Haven 201, which is a scaled-down version that makes the price of entry more affordable for some home buyers.
Outstanding features:
I only include a featured feature if something really stands out, and this home screen really stands out. If you love hardwood floors, go check out the floors in this home. The color and grain of this wood and the width of the boards are simply sensational. Props to the vendor and layer who wrote this.
Recommendations to potential buyers:
If you’ve ever lived in a home with a patio in the master bedroom, you may already see it as underused space. While the concept is nice, it doesn’t really do much. Think about what you are doing with this area.
I don’t like spa baths like I said. I would remove the jacuzzi tub, increase the width of the bathroom and give it a second sink and larger vanity, then add another robe where the spa and private patio is, because you can never have enough closet space right ladies ?
If you only have 2 children, or expect to only have 2 children, I would definitely change the 4 bed into a dedicated study if you work from home or activity room by removing all the walls that open up this space. Be sure to add a door to the hall from the entrance.
Statistics:
- Price: $241,674 for the display version
Areas:
- Ground Floor House 221.03 m²
- Garage 37.34 m²
- Porch 6.50 m²
- Outdoor 18.14 m²
- Total Area: 283.01 m²
Display version Price p/m² = $853.94 p/m²
